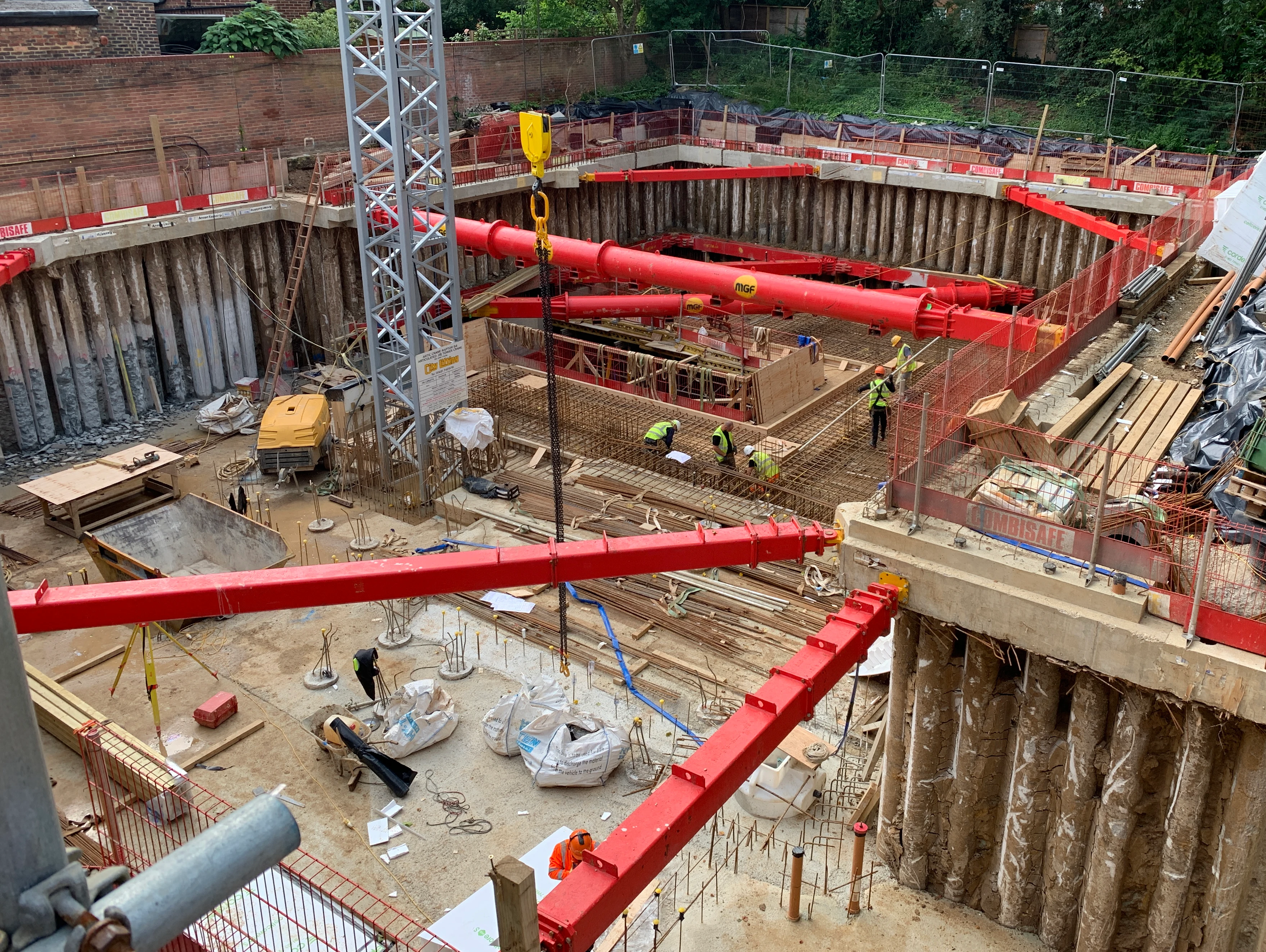
Sectors
Below Ground WaterProofing Solutions
Protection of below ground structures against water ingress to help make your structure BS 8102:2022 compliant
With more than 100 years of experience in the WaterProofing industry, the Master Builders Solutions brand brings together all our expertise to create WaterProof construction solutions for new construction, maintenance, repair and renovation of structures.
Experts in TYPE B - BS 8102 WaterProofing Solutions
Hydrophobic WaterProofing admixture for concrete
BBA certified (21/5887)
Hydrophilic swellable strips with installation mesh system
Watertight formwork tie hole system
BS 8102 & NHBC compliant
System warranties available
Master Builders Solutions delivers high-performance WaterProofing systems and services tailored to each client’s needs. Our innovative products, expert support, and customised solutions ensure long-term protection and durability. Trust us to keep your projects dry and secure.
Our Services:
Project Assessment and Design: Thorough site assessments to determine specific WaterProofing needs.
Specification Support: Assistance in developing detailed specifications for the correct application.
On-Site Training: Training for contractors and applicators to ensure proper installation and optimal performance.
Technical Support: Ongoing technical support throughout the project lifecycle.
Applications and effects
Creating solutions for your challenges
Contact us
